Cottage Courtyard developments are becoming enticing alternatives to prevailing single-family and condo development patterns. But how and where can they get built? What zoning allows for them? Are there specific codes to enable cottage courtyard development?
While many cities have planned unit development (PUD) permitting tracks that allow such development, cottage courtyard codes can address their particular issues, their fit within an existing neighborhood, and can be tools to incentivize finer-grain infill development.
This post offers background and links that should be helpful for those pursuing such codes. The links provide more background and detail than described here, so check those out. For a start, visit the codes section on this website.
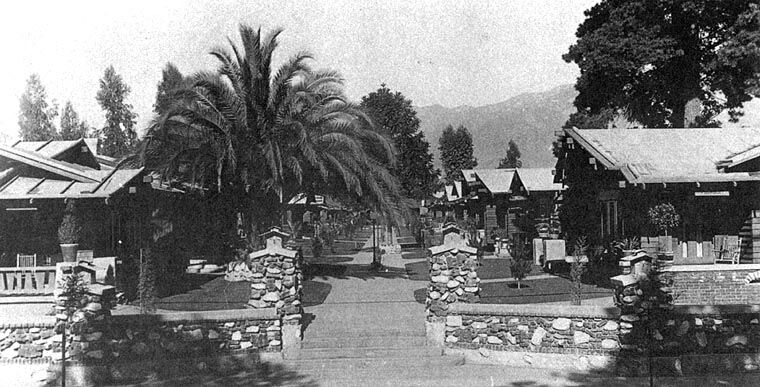
Bowen Court (1910) in Pasadena, California, introduced a new pattern of residential development with Craftsman bungalows arranged around a central garden courtyard.
Historically, multi-household courtyards were used in 12th c. Chinese tulou settlements, Dutch hofje almshouses in the 15th c., and in summer church revival encampments in the mid-1800s. Bungalow Courts came on the scene around 1910 in Pasadena, CA, to provide affordable housing and immediate sense of community to throngs of immigrants arriving from the east. This pattern morphed into apartment courts and motor courts (motels) throughout America. In 1920s, Clarence Stein and Henry Wright introduced a courtyard/cul-de-sac pattern of suburban development in Radburn, NJ.
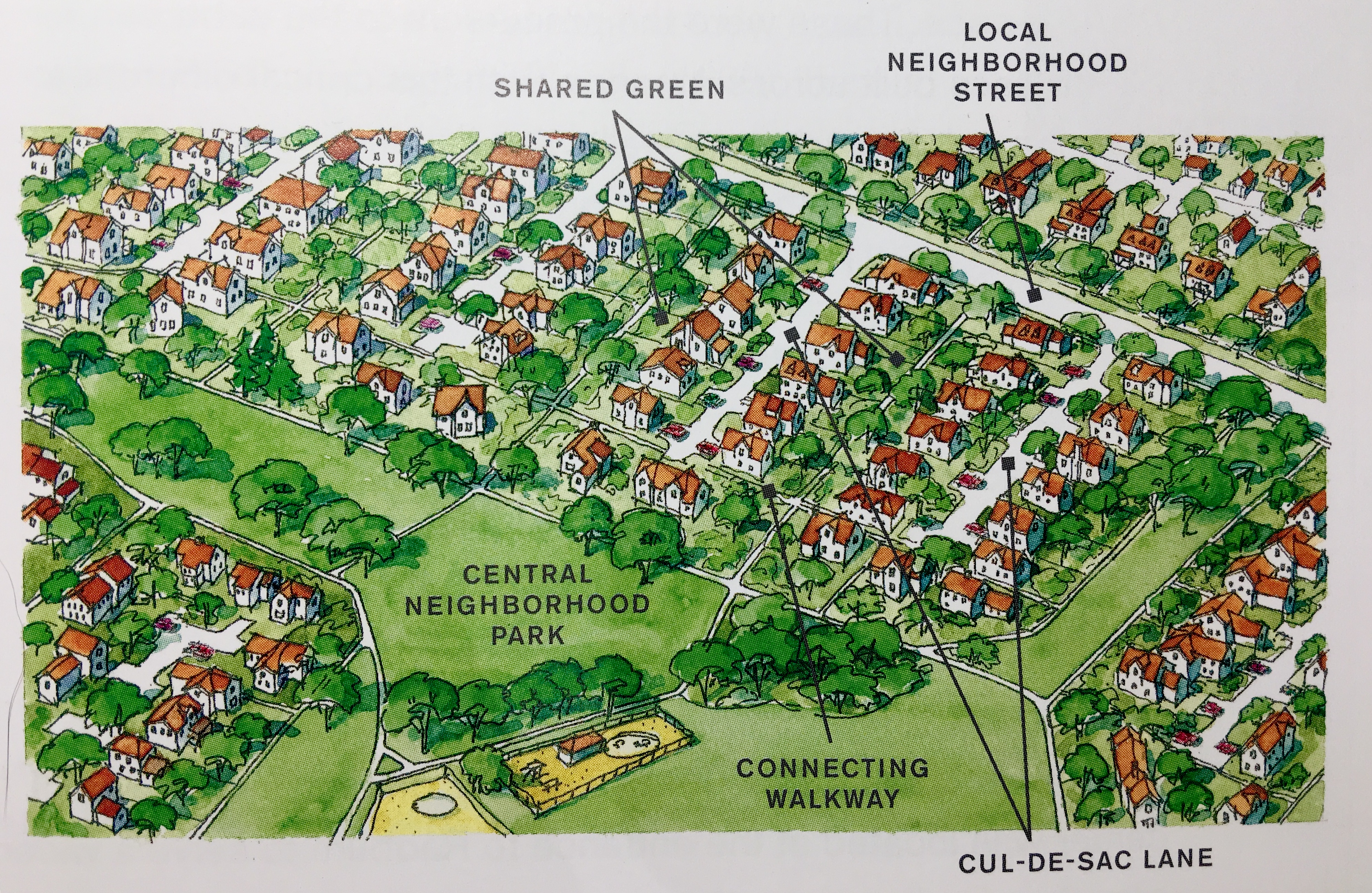
The development pattern introduced in Radburn has homes accessed off of cul-de-sacs and opening onto shared greens. The clusters are linked by pathways and to a central park, school and shops.
“Cottage Housing Development” was the term used by the City of Seattle in their draft of a courtyard code in the early 1990s. It attempted to codify the historic-but-illegal worker housing court development pattern from the 1910s. Unfortunately, the code was never adopted.
In 1995, Jack Lynch, the city planner for Langley, WA (population 950) used Seattle’s draft code as the basis for an innovative code for this small town. The intention of the code was to counter the pressures of subdivision sprawl development and widen the range of affordability by incentivizing infill development. It is believed to be the first contemporary cottage courtyard ordinance to be enacted in the country. Langley’s CHD code ordinance offers an incentive of allowing twice the density of homes in all residential zones — IF cottages are limited in size (<1000 SF), oriented around shared commons, and parking is shielded from the street. There are more particular requirements, but these are the essentials.
A year later in Langley, I teamed with Jim Soules and Linda Pruitt to launch The Cottage Company to develop the Third Street Cottages utilizing the new code.
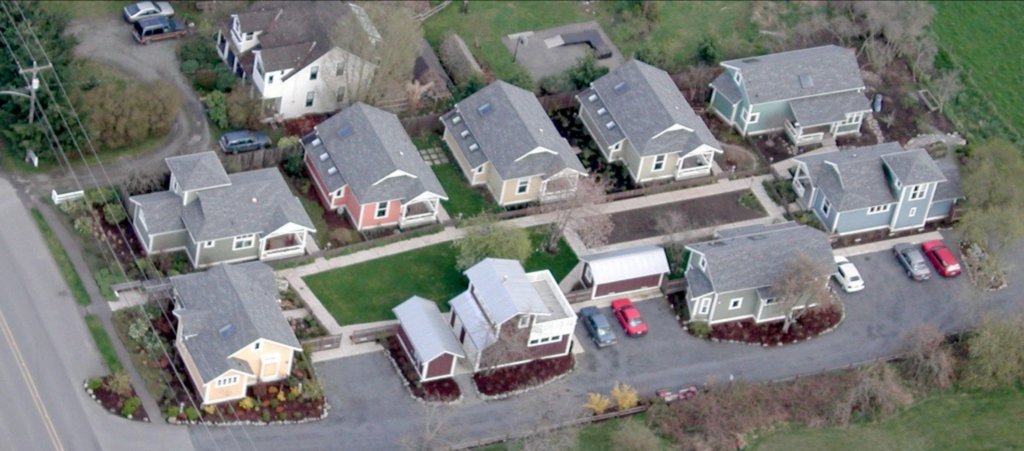
Third Street Cottages in Langley, WA, has 8 houses arranged around a garden courtyard on 4 city lots — .66 acres at a density of 12 units/acre.
As an aside, the term “pocket neighborhood” came to me while building the Third Street Cottages. As the small cottages took form, they seemed like little jewels tucked away from the busy world outside. I began calling it a pocket neighborhood, and the word stuck.
In my definition, a pocket neighborhood is a social cluster of households. Cottages are not the crucial component. Nor is a classic courtyard pattern. A pocket neighborhood may also have clustered homes along a greenwalk or woonerf lane, or be a multi-family apartment court. The essential factor is its social dimension: having a small group of households oriented around a shared open space with ways to ensure privacy. In writing codes, I believe this is the factor to keep in focus.
After our first cottage courtyard project in Langley, towns across Washington and then across the country began incorporating versions of the code. The Housing Partnership created a guide for drafting these codes. The Municipal Research and Services Center (MRSC) has helpful resources on cottage codes here.
Cottages are appropriate for many locations, but small houses limit the range of household sizes and types. To widen the options, I worked with Jim and Linda in the early 2000s to propose a new code for Kirkland, WA, giving an incentive of 1.5x density with house size limited to <1500 SF. It was part of the city’s Innovative Housing Demonstration Project to solicit new ideas for codes from developers and designers. Through this project we developed Danielson Grove to test our code. After third-party evaluation, the code was adopted city-wide.
Codes for cottage courtyards are covered well in an excellent resource paper, “Character-Compatible, Space-Efficient Housing Options for Single-Dwelling Neighborhoods”, by State of Oregon Department of Environmental Quality. The housing types covered include not only cottage courtyards, but also corner duplexes and accessory dwelling units (ADUs ), both attached and detached. These should be in every city’s toolbox to support higher densities and increased housing options in single family neighborhoods in ways that maintain character.
Cottage Court codes work well on infill sites less than one acre in size — an ideal size for the Missing Middle toolbox. What happens when your site is more than an acre? Or 10, 20 or more acres?
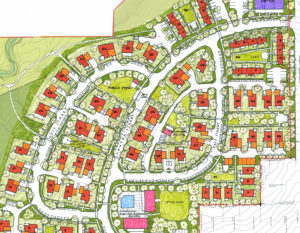
Codes for larger sites can promote sociability among small groupings of neighbors with a variety of cluster types and street-oriented porch-fronted houses.
For larger sites, I wrote a model Pocket Neighborhood Community Development Zoning Ordinance that addresses sociability within its DNA. This code primarily uses courtyard clusters to encourage a stronger sense of community and security among nearby neighbors, while also preserving personal privacy. Secondary configurations in the code are street-oriented porch-fronted dwellings with rear-access lane parking — a traditional development pattern promoted in the Lexicon of New Urbanism. We’ve done a number of site plans for larger sites using the model code as the basis, and will post a link to those soon.
While many courtyard codes are written for detached cottages, codes have also be written for attached buildings, of which there are many terrific built projects. If you have links to codes that enabled them, or info on courtyard codes you’re working on, let us know.
—Ross Chapin


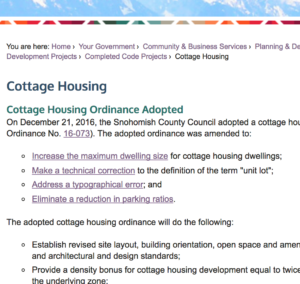
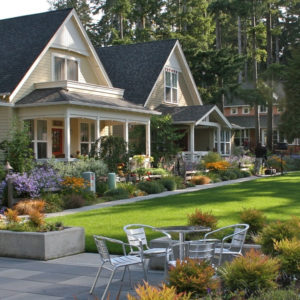
Thank you for the wonderful resources you provide on your website and offered your book (which I hope to purchase soon).
I would love yo be a part of a pocket neighborhood, bungalow court, or maybe even macro unit house. I just wanted it to be affordable in a place I’d want to live (Oakland, CA, Columbus, OH, or possibly Jamaica Plain, MA).
Very helpful Ross, thanks!