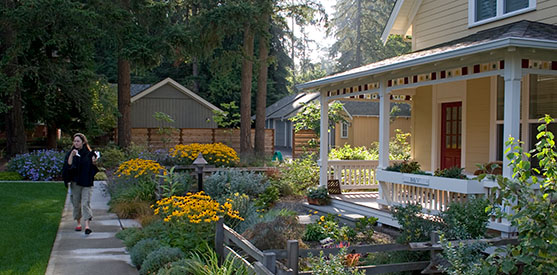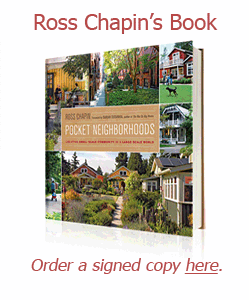|
|

Project: Danielson Grove
Architect: Ross Chapin Architects
Developer: The Cottage Company |
Project: Aadalen — Randers, Denmark
Architect: Peter Krogh
Photographer: Grace Kim |
|
Layers of Personal Space
Community can be wonderful, but too much community can be suffocating. On the other hand, with too much privacy, a person can feel cut off from neighbors. Creating multiple ‘layers of personal space’ will help achieve the right
balance between privacy and community.
At the transition between the public street and the semi-public commons, create a passage of some sort — a gateway, arbor, or narrowed enclosure of plantings.
Between the commons and the front door, create a series of layers — such as a border of shrubs and flowers at the edge of the sidewalk /a low fence /private yard / a covered porch with a low railing and flowerboxes /and then the front door. With this layering, residents will feel comfortable being on the porch — enough enclosure to be private, with enough openness to acknowledge passersby.
Where the space is limited, such as an urban apartment, think of the layer just outside the door as a “soft edge”, and make room for a bench, or table and chairs.
Layers of personal space continue on the interior of the homes — locate the more active living spaces toward the shared commons, and the more private, personal spaces toward the back of the house and upstairs. Sometimes, having a secluded garden is just what is needed to recharge a busy life. Locate this space at the rear of the dwelling, or on a roof terrace.  |
|

 |
In our pocket neighborhoods, we try to create seven layers of increasingly personal space between the street and the front door. With these, a stranger will feel the boundaries of private territory, an invited guest will feel a special sense of arrival, and a resident will feel the comfort of home and the pleasure of community.
—Ross Chapin, architect & author,
Pocket Neighborhoods: Creating Small Scale Community in a Large Scale World |
|